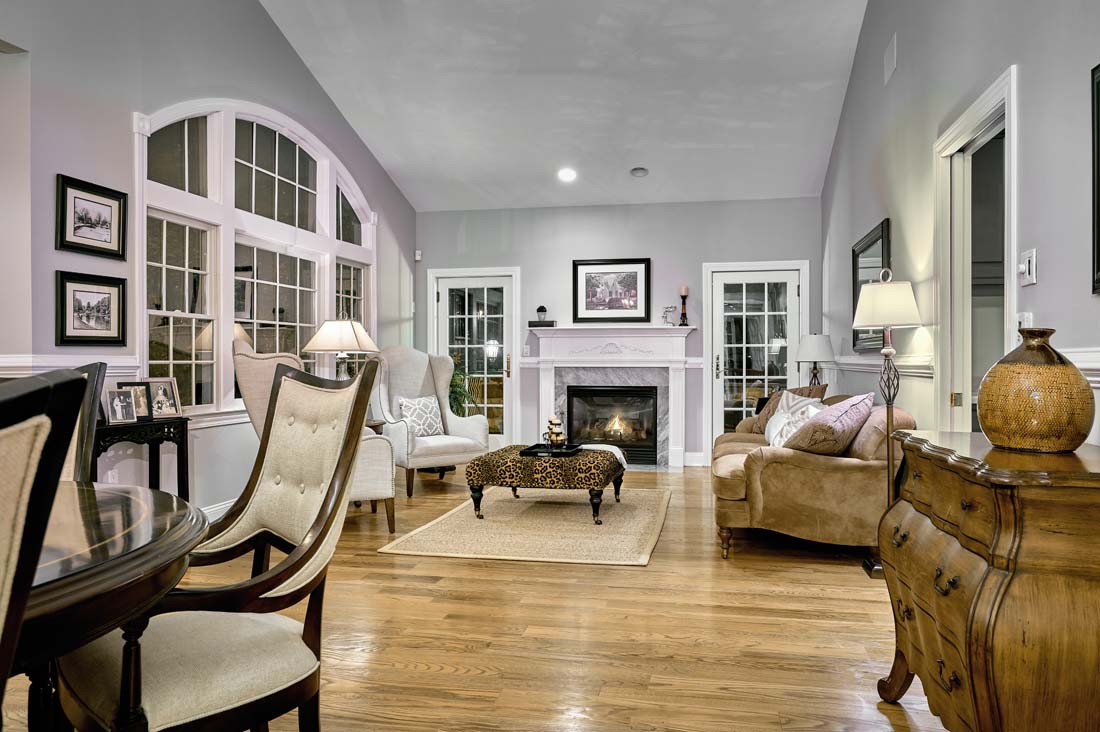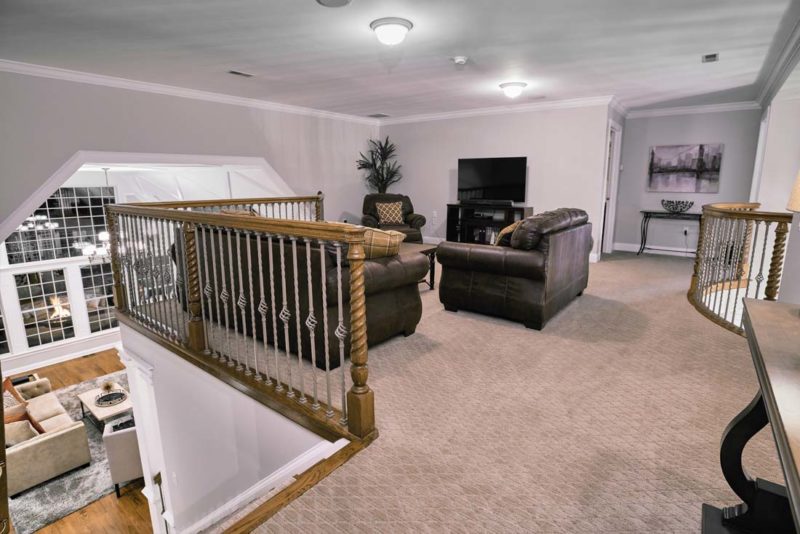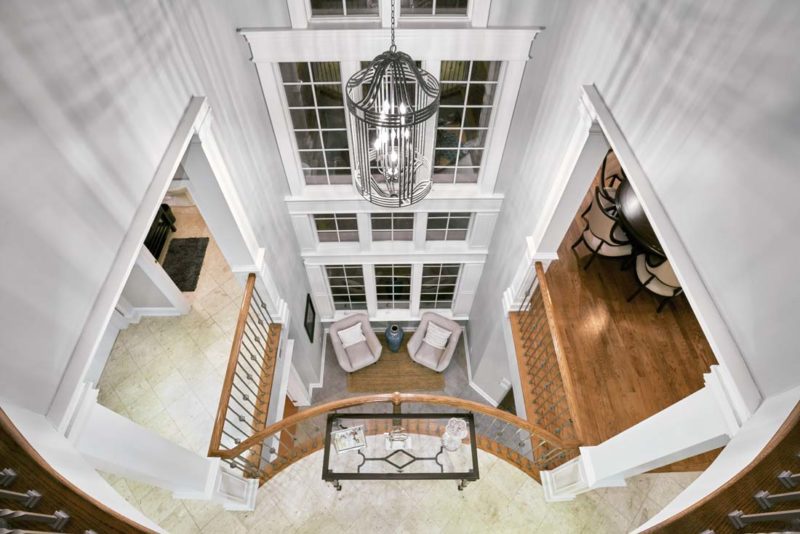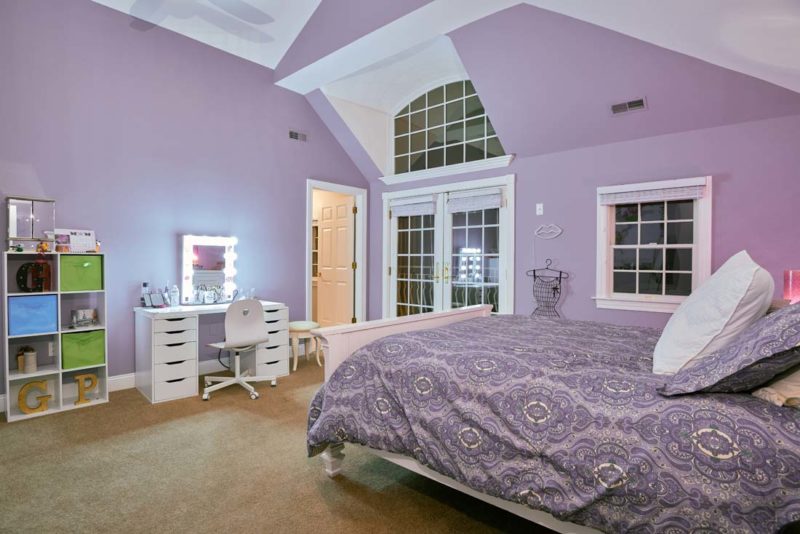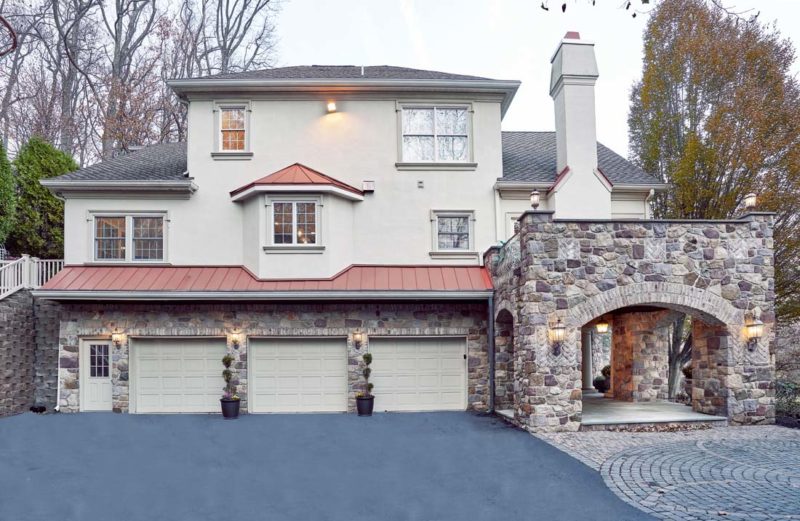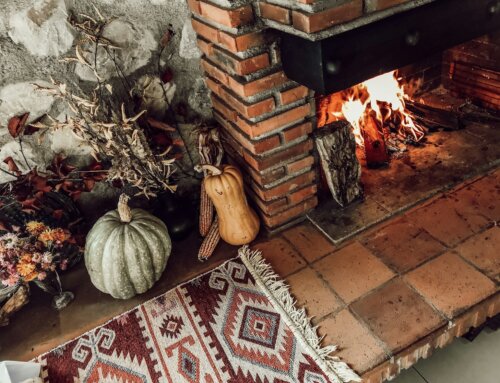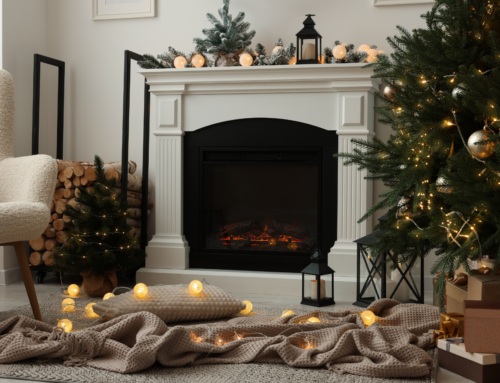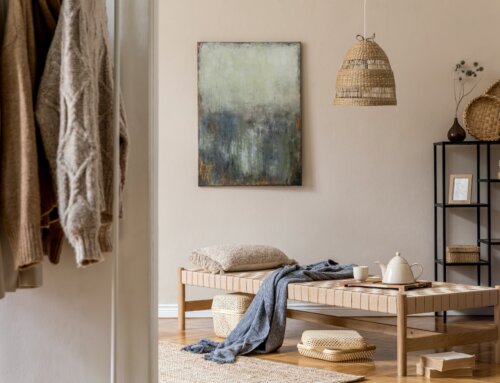Located among rolling hills and lush landscapes, just steps from Peddler’s Village, Mike and Bronwyn Bergen’s sophisticated, sleek home stands out even on a street of beautiful homes. Nestled into a private hillside, it looks modern and inviting by day and dazzling when lit up at night.
It was quite the endeavor, transforming the home into its present state; a labor of love. When the couple walked in for the first time, they immediately recognized its good bones, although the style and décor were a bit dated. Luckily, that’s exactly what Mike and Bronwyn were looking for, an unpolished gem, and set to work putting their own stamp on the property.
“We’re not afraid of change by any means,” says Bronwyn. Having an eye for design, she chose a sleek and sophisticated palette of whites and neutrals with pops of accent color, lending a modern and airy vibe to the space. They added in details like gorgeous hardwoods, marble and stone fireplaces, and coffered ceilings, which transformed the home into a blend of a chic New York loft and a luxurious European villa.
“This property brings something completely different to the table in Bucks County,” says Hillgrube. “It’s cozy, but large, and has been redone top to bottom. When the next buyers come in here, they can essentially unpack and begin their new lives without having to take on any home projects themselves.”
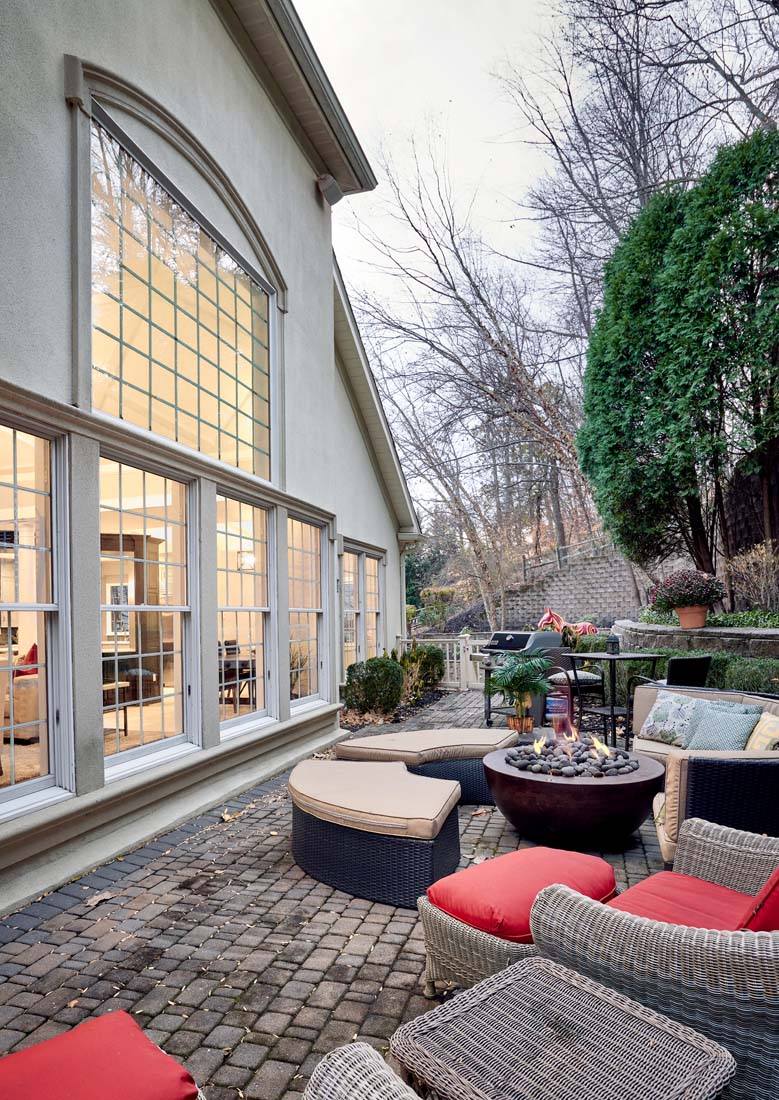
The First Level
One of the home’s most enticing features is its unique layout, which can transform from a cozy and intimate retreat into a grand and luxurious entertainer’s dream. The home features three levels of living, with the main entrance on the first floor. That’s also where the gym, family room with a bar and pool table, and a bedroom are located. From there, the dramatic three-story foyer frames a grand staircase, which leads up to the main level.
The Main Level
“The main floor is where the magic really begins for the people who want that one floor living space,” says Hilgrube. The open-concept main level features over 3,000 square feet of space and includes the master bedroom, the kitchen, a formal dining area, a chic and comfortable living room, an elegant sitting room, and an office. The space functions beautifully for everything from a cozy night in, to a large gathering of friends or family.
“We’ve hosted a Christmas party for over a hundred people and it didn’t feel crowded,” says Mike, “but most of the time it’s just my wife and me in here, and it doesn’t feel like too much space at all.”
The Top Level
The very top floor contains a loft and three more spacious en-suite bedrooms. The only bedroom on the main floor is the master, allowing the owners to maintain their privacy even when the rest of the bedrooms are full.
“When our four kids away at college come home, there is still plenty of room for everyone,” says Bronwyn.
The Outdoor Space
The home’s backyard is perfect for a busy couple that wants a beautiful outdoor entertaining space without all the yard work and maintenance that comes with large acreage. Quiet and private, “it almost feels like a European grotto built into a hillside,” says Mike. “There’s a beautiful paver patio with a commercial grade fire pit where we love to entertain.”
The benefits of the home extend to the neighborhood and surrounding areas. Located in a manicured, walkable neighborhood, it’s only steps from Peddler’s Village and minutes from Doylestown, Newtown, and New Hope. The nearness of major freeways and rail lines means easy access to pharmaceutical and banking hubs, with a relatively short commute to Princeton or New York City. The home is in the Central Bucks school district, one of the top school districts in Pennsylvania.
Now that their home has been transformed top to bottom, the Bergens are looking for their next renovation project, in addition to managing their other new business endeavors. The couple plans to open a franchise of Playa Bowls, a healthy fast-dining establishment, in the Village of Newtown Shopping Center in early 2020. Bronwyn, a teacher for 29 years, also recently opened a children’s life coaching business called STARS Kids Life Studio, to great success. “I was looking for another avenue to channel my passion, which is helping kids,” she says.
“This is the perfect space for a buyer looking for a turn-key property, with every amenity they could wish for,” says Hillgrube. “When Mike and Bronwyn take on a project, it transforms into something amazing.”
Does this look like the home of your dreams? Contact Jacqueline Hillgrube today to schedule a showing.
•Written By Christa Peressini • Photography: Joe Amato•
We Are Supported By:












