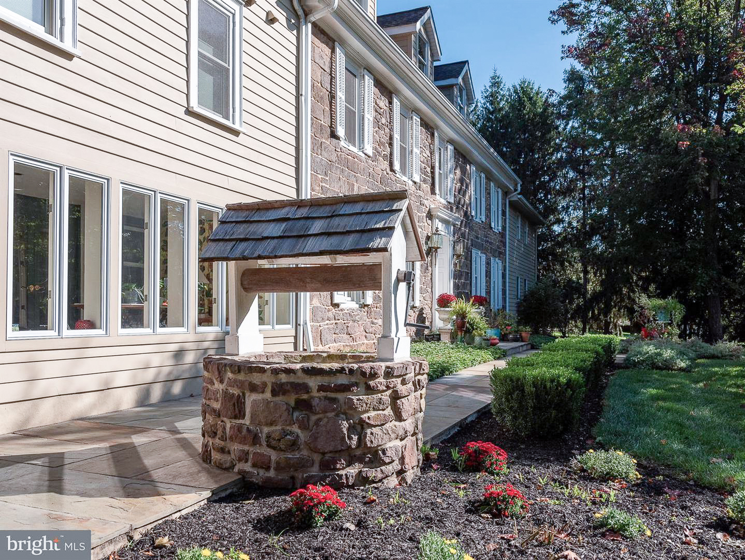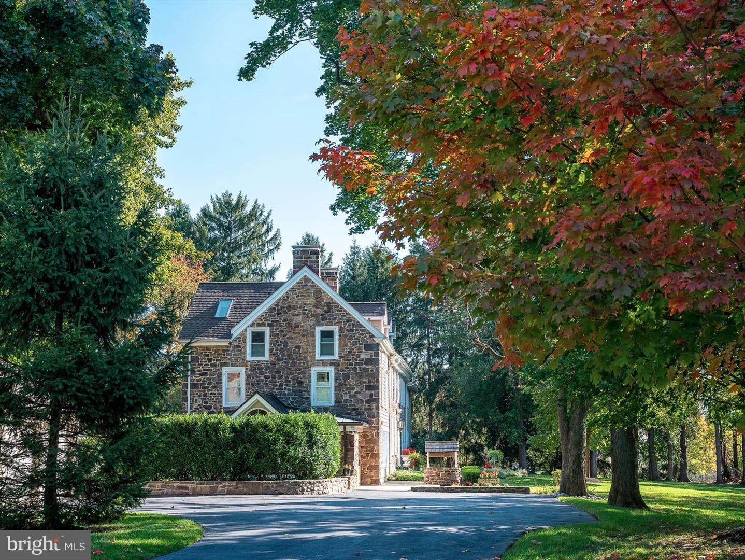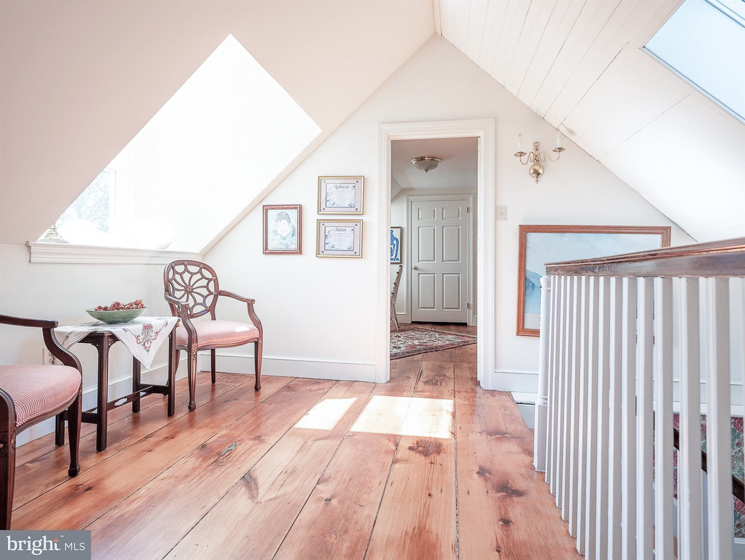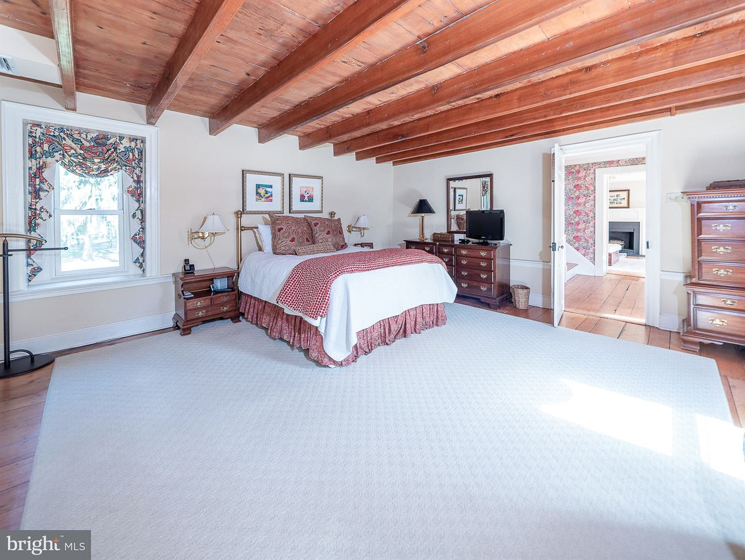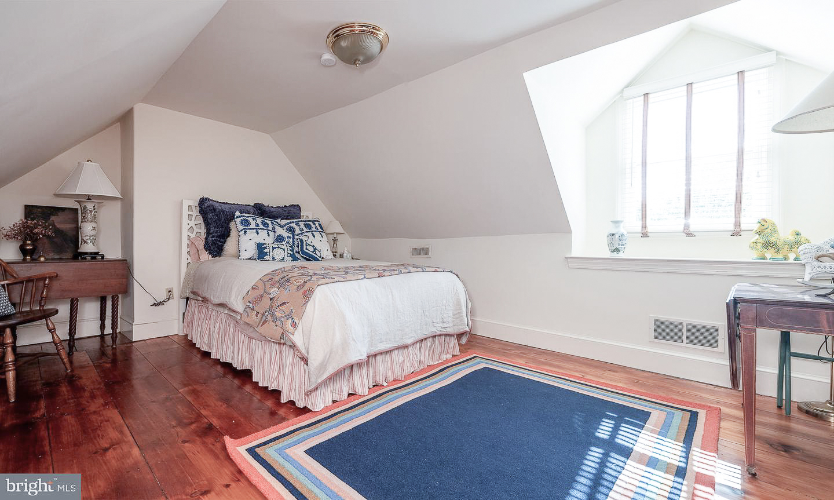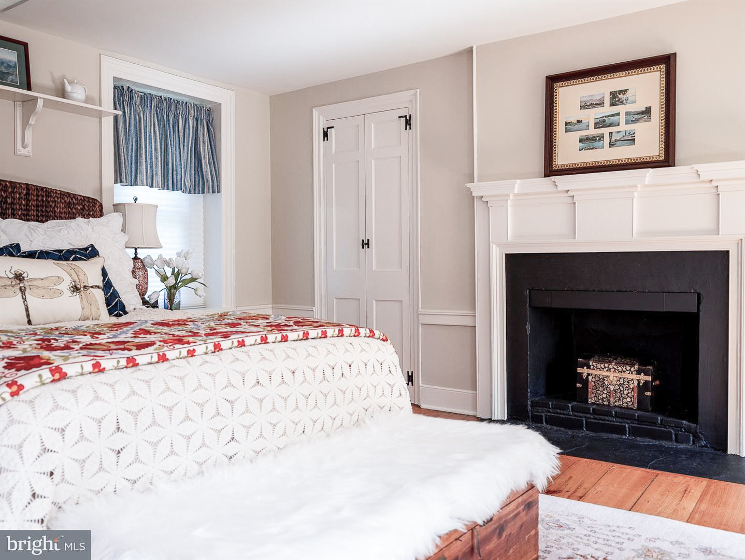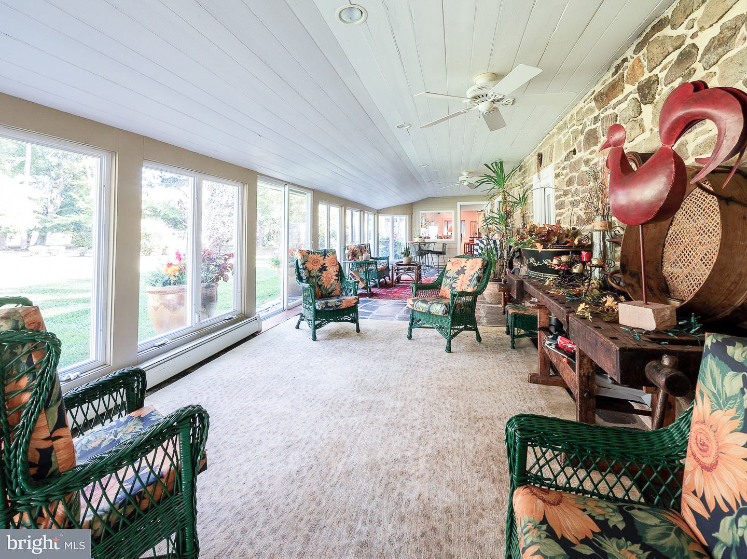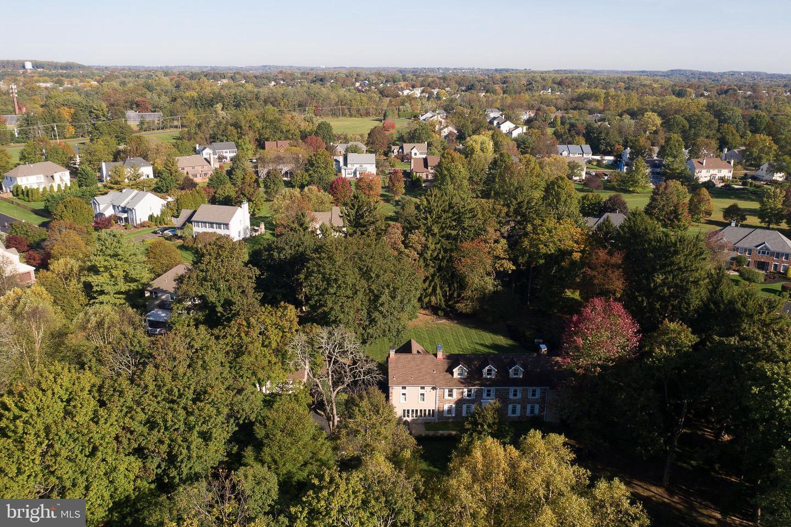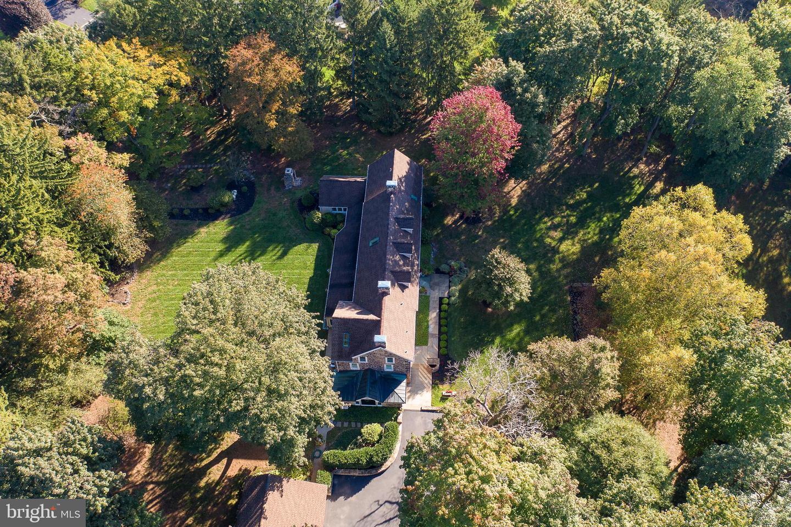With a 650-square-foot completed addition under their belt, Dan and Abby Feigen were looking for their next remodeling challenge.
“We didn’t want to buy a home that somebody else had just renovated,” Dan explained about his house search in 1991.
His Realtor began with a showing of homes in need of tender, loving, care. Then came the fixer uppers. None quite held the inspiration the Feigens were looking for.
“Frustrated, she asked me if I would be interested in looking at an abandoned house,” Dan said.
At the time, Bucks County was in the middle of a new housing boom. Developers were buying up sizeable tracts of farmland to build large, contemporary homes and leaving the historic houses that farmers once occupied abandoned. Some builders negotiated with the municipality to tear the structures down to make way for additional homes. But some farmhouses had enough history attached to them that made the idea of tearing them down cringe-worthy.
Such was the case with the Adrian Cornell House off of East Holland Road in Northampton Township.
A Home With a History
A small home was likely on the property when Adrian Cornell’s father bought it in the mid 1700s. Adrian moved in shortly thereafter, married and started a family. He expanded on the house between 1796 and 1808, according to Bucks County Historic Preservationist Jeffrey L. Marshall. The property remained in his family’s hands until 1916.
In 1987, Orleans Corporation wanted to demolish the farmhouse and two others to make way for roughly 250 homes on 326 acres. Upon review by the Northampton Township Historic Commission, the builder was allowed to tear down two of the structures. But the Adrian Cornell House was deemed worthy of preservation, which meant the builder had to try to sell it off before appealing to the township for permission to tear it down.
When Dan Feigen saw the house, he was drawn to its charm and possibilities.
“We bought it with no electric, no driveway, no gas,” he said.
A new kitchen had been added in the 1830s, according to the history compiled by Marshall. That was likely its most modern renovation.
“We were still in our 30s. We started to do the early demolition ourselves,” Dan recalled.
They hired an architect to draw the dream in their heads, then a general contractor to make it come true.
Within a year, the renovation was completed enough that they could move in.
“The kitchen wasn’t done. The refrigerator was in the garage about 150 feet from the front door,” Dan said. Every time their 2-year-old daughter Rebecca wanted juice, Dan or Abby would have to walk out to the garage to get it. “Don’t take so long,“ their daughter would instruct.
“That was the start of our life in the house,” said Dan.
For the next year, the small family endured contractors, dust and construction upheaval. Abby would often repeat her mantra – the one they’ve named the house for – Seemed Like A Good Idea At The Time.
And then there were the stories, like the time Dan fell through the lathe-and-plaster ceiling between the second and third floor, grabbing hold of the roof rafters to save himself from falling and then “having a long discussion” with his wife as to whether there was a floor still intact below him or whether it was “a straight shot down into the basement.”
“Luckily the floor was still below,” Dan now says with a chuckle.
Rebecca’s first playmates were construction workers. Her first toys were tools.
“She had her own toolbox,” said Abby.
“She would have lunch with Bob,” Dan said. “Her and Bob were like buddies. It was an interesting and fun time.”
A New Beginning
By the second year, the work was done and the family moved in to all 4,899 square feet of the home with its five bedrooms, exposed beams, gourmet kitchen, butler’s pantry and custom millwork.
A year after that, Rebecca’s sister Aaron was born. The house is the only home she’s ever known, said Abby.
The renovations modernized the house dramatically, adding ductwork for forced hot air and central air conditioning. Two hot water heaters provide hot water for the kitchen and four bathrooms as well as radiant heat for an enclosed porch.
The electrical service was upgraded to 400-amp service and new electrical, phone and cable wiring were woven throughout. Public sewer, water and gas were already available, so it was just a matter of hooking up to it, said Dan.
Bedrooms were combined to make a master bedroom with bathroom. Another bedroom now serves as a second floor laundry room. A stone wall was exposed to make a dramatic staircase off the kitchen and skylights were added.
The screen porch that ran along the back of the house was glass enclosed, making it a favorite space for entertaining.
“We fell in love with the back porch,” said Abby.
And yet the historic character of the home remained, including a walk-in fireplace that’s still in use and fireplaces in each room.
Among its overlooked charm were uncapped chimneys that soon became home to bats that on one occasion got loose in the house, causing a commotion.
“At first I thought it was a bird,” said Dan as he recounted the tale.
“I knew it was a bat,” said Abby.
That year’s house project was to cap the chimneys. Over the next 25 years the projects would continue, albeit smaller. Most recently, Dan tore up floorboards from a storage room to replace rotting boards, then refinished the wide-planked floors throughout the house.
While it has been a labor of love, it hasn’t been all labor.
A Home for Memories
The gourmet kitchen with two ovens makes for great entertaining. Through the years, the family has hosted holidays ranging from three guests to 60.
“I learned to cook for a lot of people,” said Abby.
The family was among the first to have a trampoline for kids to play on. And Halloweens were renowned for the S’mores trick-or-treaters would receive, with marshmallows roasted on the large outdoor stone fireplace, which was once a novelty.
“Now we’re seeing second generation of parents bringing their kids back,” said Dan.
The house has served as host to weddings, rehearsal dinners, high school graduation parties and dinners with close friends.
“There’s been some good memories for sure,” said Dan.
With Rebecca now 31 living in South Beach, Florida and Aaron 26 living in Philadelphia, the Feigens are looking to downsize.
“We have to look to the future, not the past,” said Dan. “We’ve been here 29 years. We never expected to stay this long. We’ve made a good life.”
If you’re interested in becoming part of this home’s long history, view the listing below and contact Jacqueline Hillgrube. Jacqueline Hillgrube has been a trusted realtor in the Bucks County area since 2004. A member of the team at Coldwell Banker Hearthside, she is a member of the International President Circle and the Million Dollar Guild. She is the 2020, 2019 and 2018 Happening List winner in the Real Estate Agent category in Bucks County, and she has the Coldwell Banker Global Luxury designation.
We Are Supported By:




